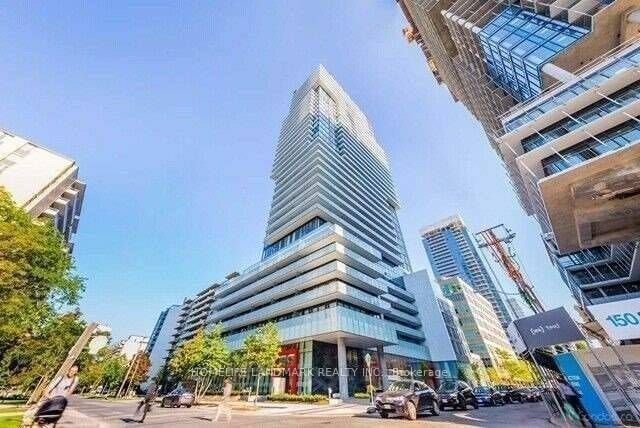$3,150 / Month
$*,*** / Month
2-Bed
2-Bath
700-799 Sq. ft
Listed on 5/15/23
Listed by HOMELIFE LANDMARK REALTY INC.
Beautiful New Bright 1 Parking, 1 Locker(Bicycle And Locker). Excellent Clear View. North Toronto High School-Obstructed North West View. Walk Distance To Subway; On A High Floor With Custom Roller Blinds Installed. Open Concept Living Boasting Floor To Ceiling Windows. Split Bedroom Layout. Hugh Balcony. New European Style. Quartz Counter Tops. En-Suite Laundry. High Demand Yonge/Eglinton Area. Minutes To Subway, Shopping, Restaurants, And Local Eateries.
Built-In Appls: Fridge, Glass Stove Top, Oven, Dishwasher, Hood Fan; Front Load Washer/Dryer. Roller Shades. Nest Thermostat With Touch Control. Bldg Incl 24 Hr Conc, Gym, Suana, Rec Room, Outdoor Infinity Pool, Hot Tub, Pricate Tub.
To view this property's sale price history please sign in or register
| List Date | List Price | Last Status | Sold Date | Sold Price | Days on Market |
|---|---|---|---|---|---|
| XXX | XXX | XXX | XXX | XXX | XXX |
C5993032
Condo Apt, Apartment
700-799
4+1
2
2
1
Underground
1
Owned
Central Air
N
Concrete
N
Forced Air
N
Open
TSCC
2642
Nw
Owned
N
First Service Residential
20
Y
Concierge, Gym, Party/Meeting Room, Security System, Visitor Parking
